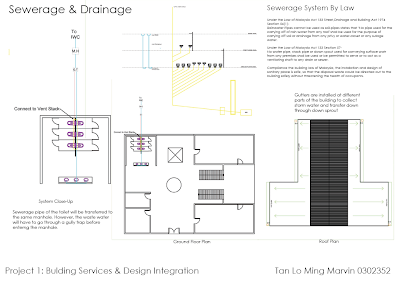Project 1: Building Services + Design Integration
Objectives:
1. To develop students understanding and knowledge of building services systems in design and construction.
2. To apply appropriate building services system and solution for a specific design.
3. To demonstrate a comprehensive understanding of applicability of specific building services system in the
design in response to practical considerations
4. To develop students’ understanding and familiarity on the drawing conventions and standards for different
building services systems
Learning Outcomes:
1. Propose a complete installation of appropriate building services systems for the students’ own design; cold
and hot water supply, sewerage, sanitary and drainage systems as well as electricity supply.
2. Familiarize with the images of different components for each building services system proposed.
3. Produce drawings and diagrams of building services systems which relate to the design.
Project 2: The Inspiration and the Intervention
Objectives:
1. To introduce students to the basic principles, process and equipment of various building services systems
through real life project (experiential learning).
2. To expose students to the integration of various building services systems in a building.
3. To allow students to demonstrate their understanding of building services systems through application on
other project.
Learning Outcomes:
1. Identify and understand relevant information related to fire protection, air-conditioning and mechanical
transportation systems including related regulations.
2. Understand how each building services functions including the connections and position of different parts
and equipment as well as space implications.
3. Propose appropriate building services systems for a given type of building.
PART 1
Report Link: https://drive.google.com/file/d/0B7VI_InF5wqYYTl2UElHOVRZREE/edit?usp=sharing
PART 2



























.png)
